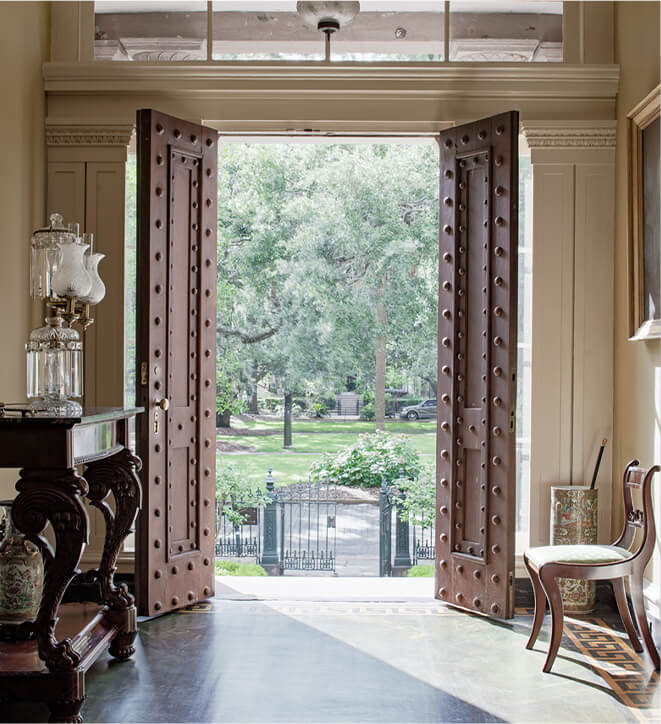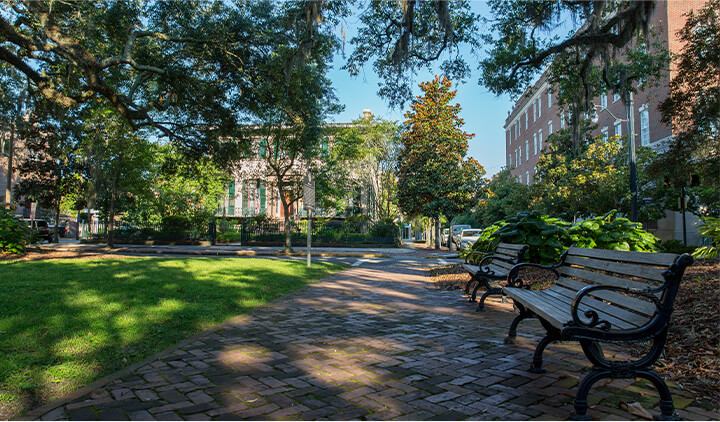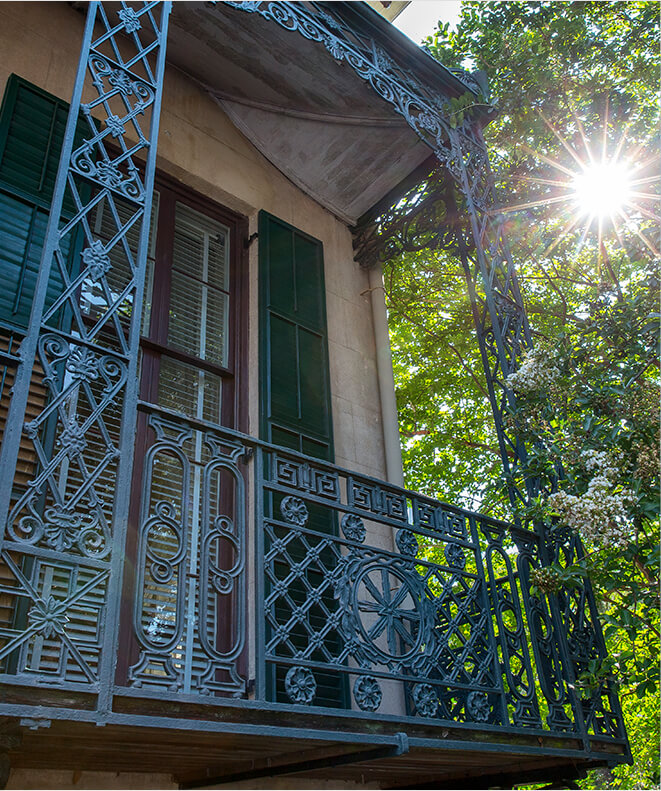
Home, Collections & Gardens
“I write from the most comfortable quarters I have ever had in the United States…in the house of my friend, Andrew Low.”
William Makepeace Thackeray~ 1856

A Charming Entrance
Andrew Low’s elegant three-story home, completed in 1849, is an outstanding example of mid-19th century residential architecture. The grand, yet welcoming, entrance is a defining feature of the home. A pair of recumbent lions greet visitors as they make their way up the sandstone steps to the front doors. Two fluted columns, flanked by two pilasters create a magnificent entry.
Massive front double doors, made of wood, feature simulated studs that allude to doors from antiquity. Architect, John Norris, possibly modeled these after the bronze exterior doors on the Temple of Romulus in Rome. Decorative cast iron balconies give the home a graceful and refined appearance. Two small uncovered balconies, painted a dark green, flank each side of the front while a longer, more elaborate covered balcony extends along the south wall.
Savannah’s Lafayette Square
When James Oglethorpe conceived the city plan for Savannah in 1733, he designated what were called “trust lots” on the east and west sides of each city square. These lots were larger than most because they were intended for public buildings. Located south of the original Oglethorpe City plan, Lafayette Ward and Square were laid out in 1837 as the city expanded southward.
Low purchased two trust lots on Lafayette Square in 1847 and hired notable architect John Norris to build his home. Interestingly, the property is built on the site of the Old Colonial Jail, a fact that has surfaced more than a few ghost stories over the years.


The Delightful Blending of Styles
A New York native, Norris had spent several years in the south working in Wilmington, North Carolina, and Savannah. He designed dozens of buildings for both public and private use in Savannah. Low’s home, however, was his first private residence in the city. A few of his structures which you can still see in Savannah include, the Custom House, the Green-Meldrim House, and the Unitarian church.
Norris used a creative blend of traditional and popular styles in his design, including Italianate, Greek Revival, and Gothic Revival. Greek influence is reflected by the rectilinear structure, square windows and grand entrance. The exaggerated, bracketed eaves reveal a strong Italianate influence. Covered in scored stucco, the structure includes a raised basement and a dry moat. Once inside the home, classical architectural details continue with plaster cornices, brackets, and ceiling centerpieces that draw the eye upward.